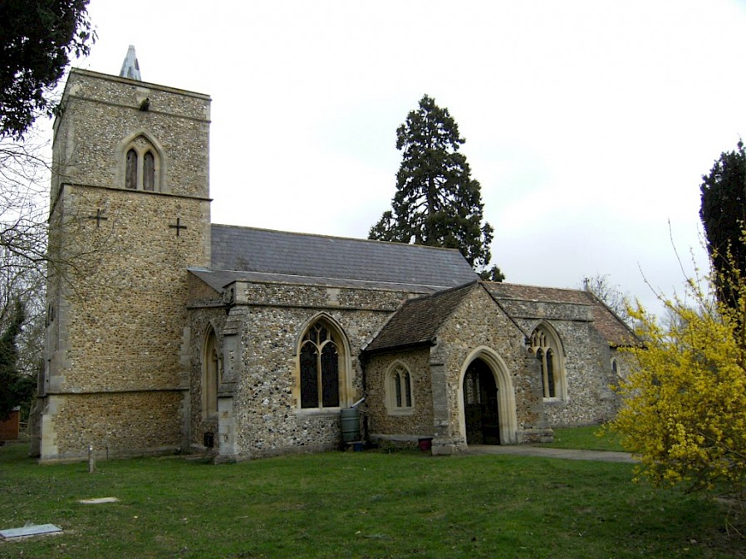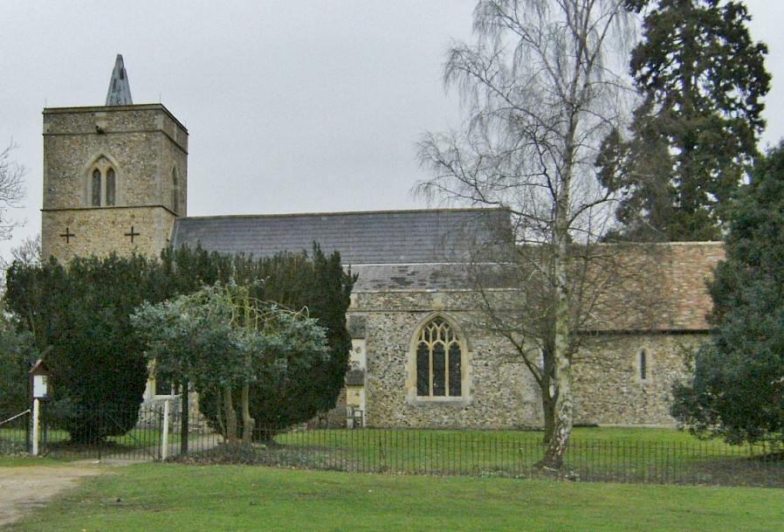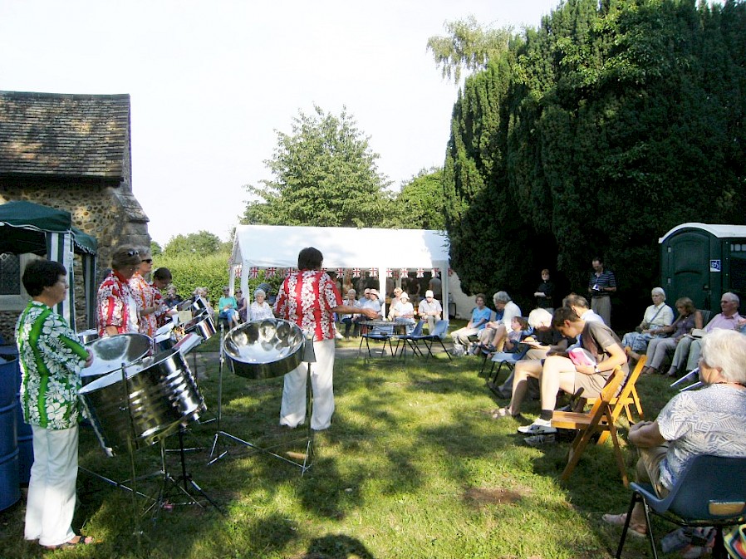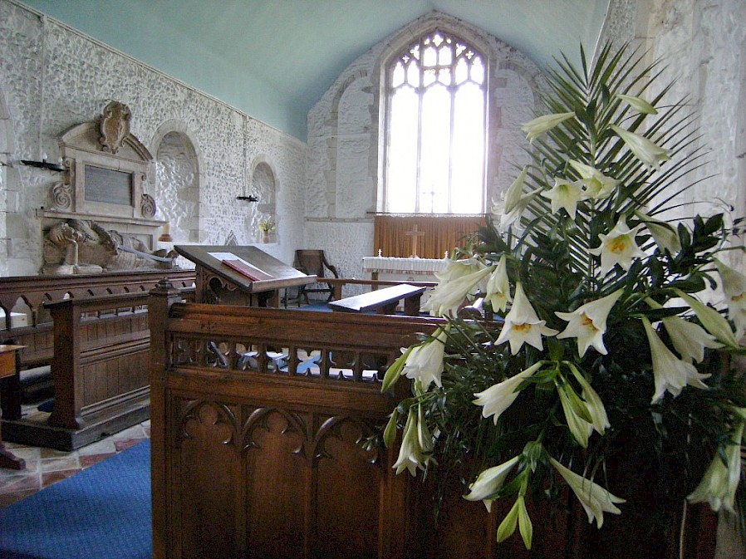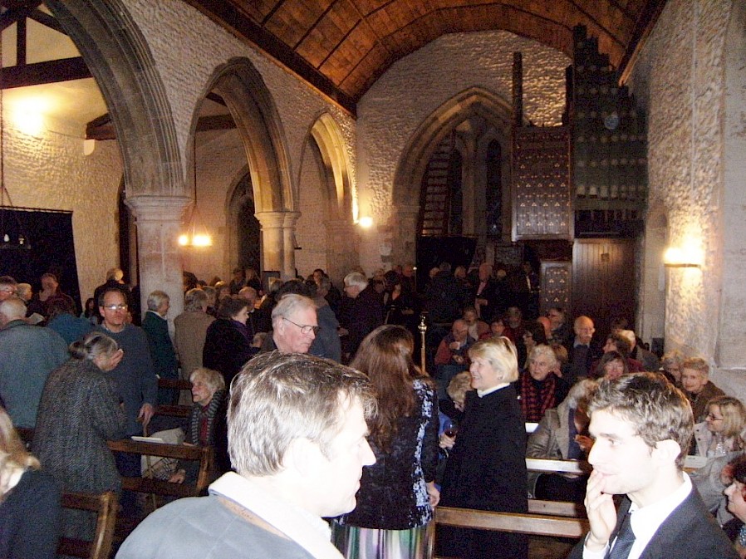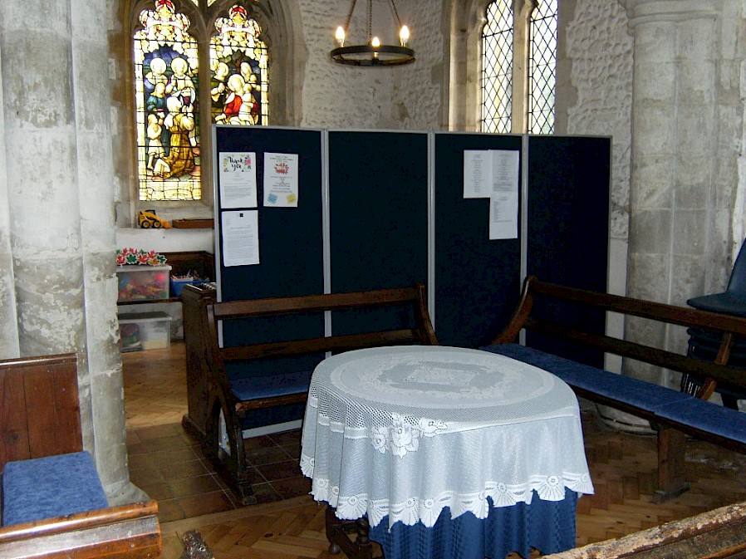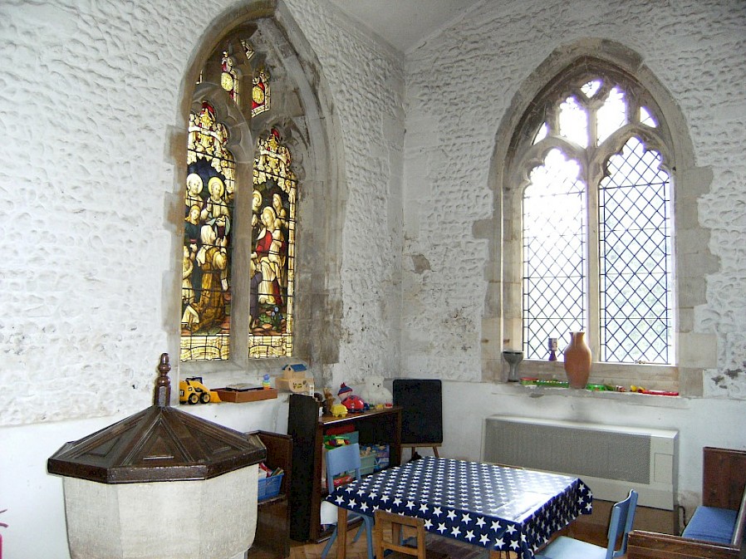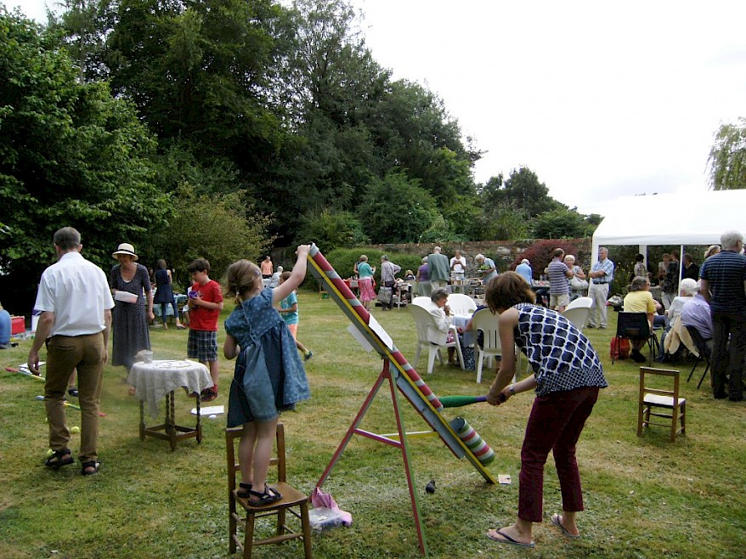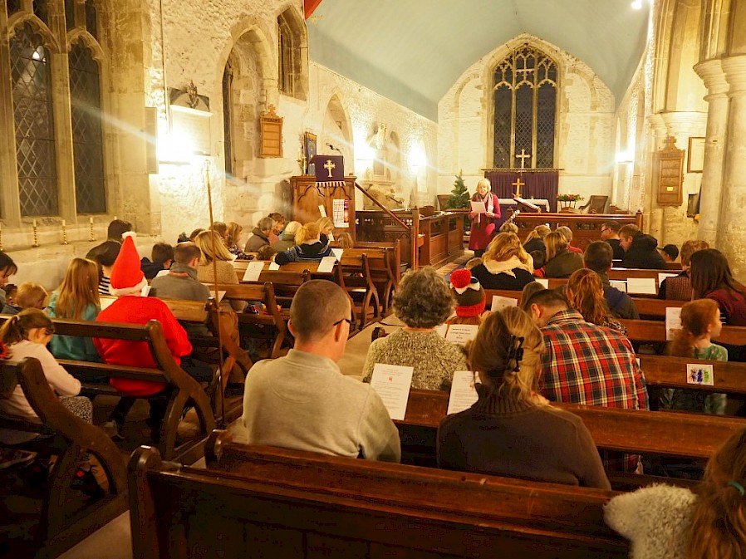History of Great Abington Church
by Joan Pearson
The church was built in the manorial park, the lane to it lined with cottages whose outlines are still visible after a dry summer. Part of the north wall is thought to be Saxon, perhaps the remains of one of the many churches built at the end of the first millennium. It would have been thatched and the walls whitewashed on the outside. The Normans replaced many churches in their own style. In 1125 the new Great Abington church was given to Hatfield Priory, which appointed the vicars for nearly 400 years. No trace of this church remains above ground.
The present church is 800 years old, a simple building, the walls of flint rubble with clunch and limestone. The chancel and nave were built around 1200 to 1210, the tower about 1225. Much old stone was reused, which is particularly evident around the east window. The triple lancet west window, the aumbrey and double piscina in the chancel and the font are all from this time. The wooden font cover is later, being Jacobean. The steps in the north wall near the pulpit led up to the rood loft, which was later lit by a 15th century window. A large crucifix in the centre of the rood loft would have dominated the church.
The church was enlarged in the 15th century. The south aisle together with the arcade of pillars and the porch are of that date. The wooden door is at least that old and most of the nave windows are 15th century. In its early days the church would have had no seats, no heating, few and small windows and an earth floor, possibly stewn with rushes. People may have taken a piece of turf to kneel on. They took little part in the services, which were in Latin.
In the early 16th century the triple lancet east window was replaced by a single large window. Traces of the lancets remain. The Parliamentarian William Dowsing came in 1644 and destroyed "two crosses and forty superstitious pictures", the latter presumably stained glass windows. Small fragments of medieval glass remain. The only surviving stained glass is the Victorian window in the north aisle.
Sir William Halton, whose monument is in the chancel, was a London lawyer and lessee of the manor in the 1630s. The other memorial, on the nave north wall, is to three Lords of the Manor, all members of the Mortlock family who founded the first bank in Cambridge and dominated Cambridge politics for forty years from 1780. In the 18th century a west end gallery, now removed, would provide extra seating and space for village musicians. At that time there were five bells in the tower. Now there is only one. The chancel remained thatched well into the 19th century. By the end of the century extensive repairs were necessary to all parts of the church, including providing foundations which had been scooped out to make extra space for burials. The glazing of the blocked north doorway is also dated to the 19th century, but was extensively repaired following more recent vandalism. In 1895 Pampisford church organ was given to Great Abington church. It cost £32 to move and install and is still in regular use.
The churchyard has been closed to burials since 1885 because of its liability to flooding. It is said that the diggers had to stand in the graves to hold the coffins down.
In this century bomb damage caused the church to be closed for repairs from November 1946 to March 1948. Electricity was laid on in 1954 when an electric organ blower was installed and electric lighting, the fittings being given in memory of Mrs. Mortlock.
On 16th September 1968 the church was flooded to a depth of 18 inches. The floor had to be relaid and the chancel floor, lower than the nave, was relaid to be higher than the nave. As a result, another very recent flood did much less damage. A considerable amount of restoration and repair work to the structure has been undertaken in the past 25 years and the church is now in excellent condition.
